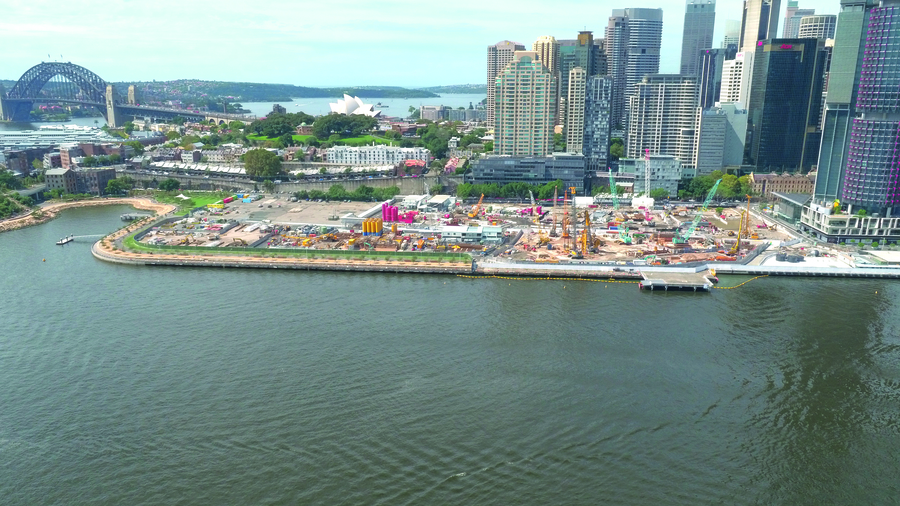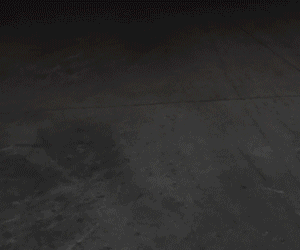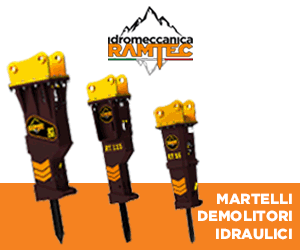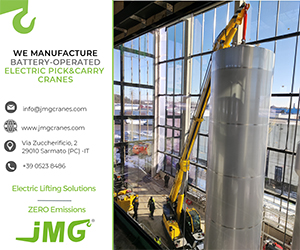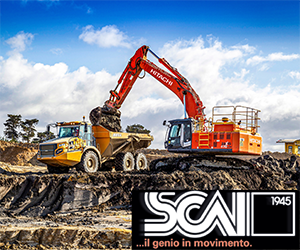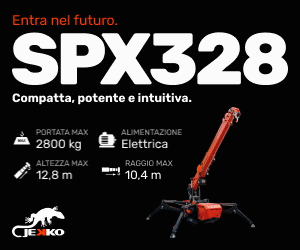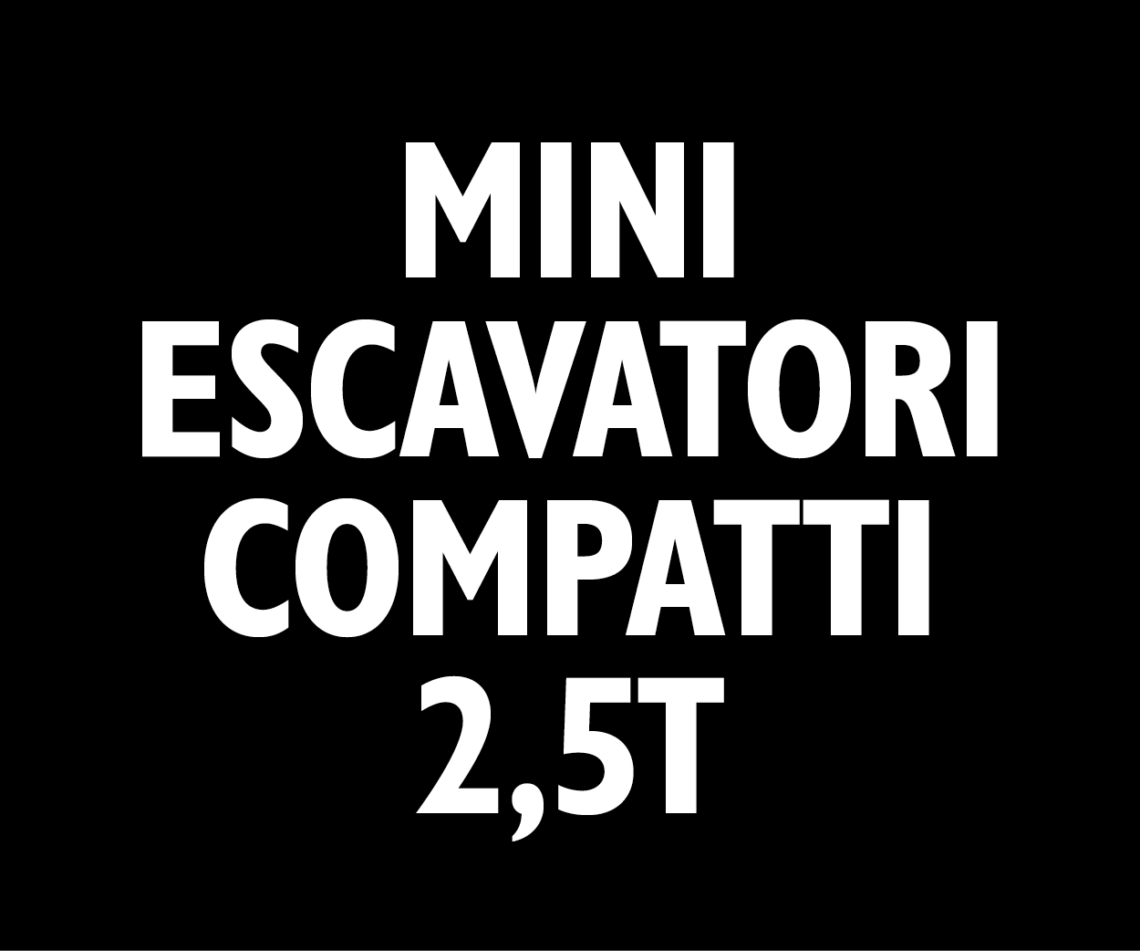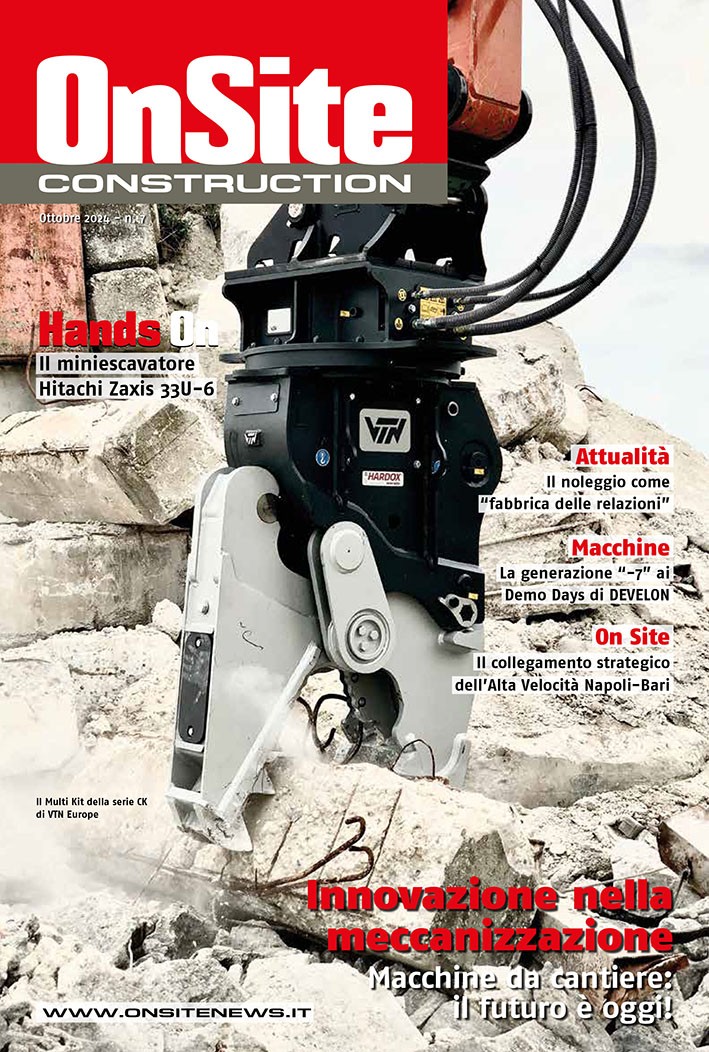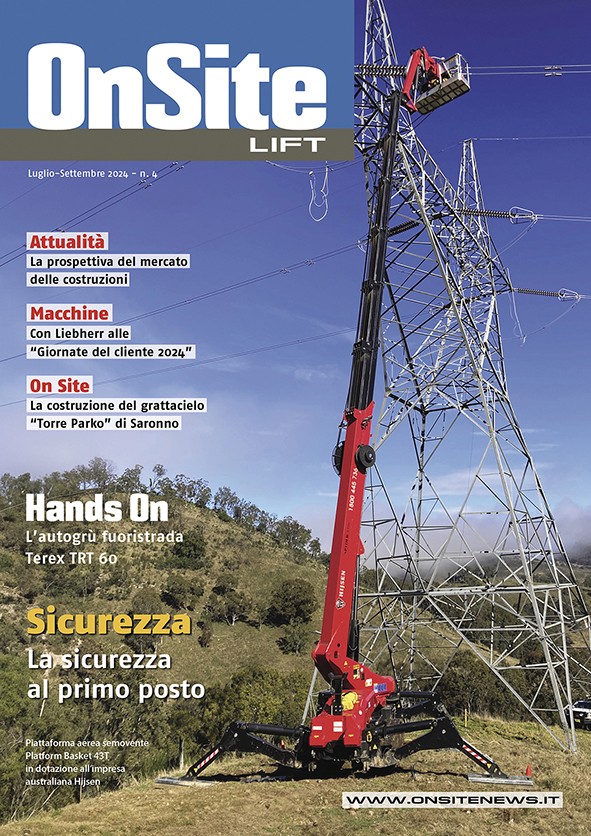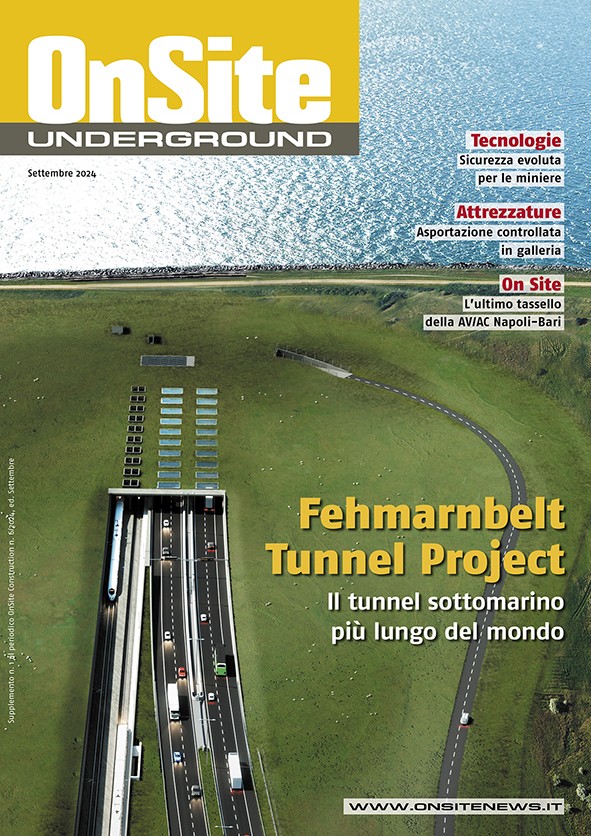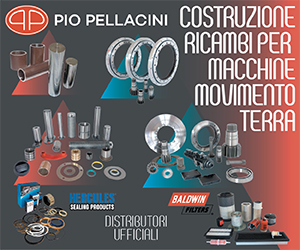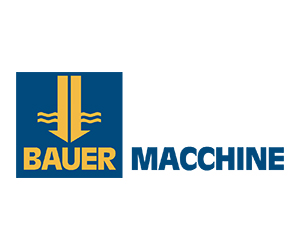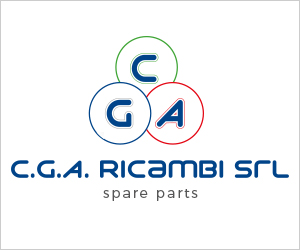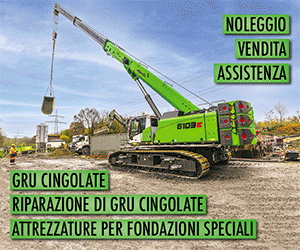Home \ International \ Bauer in the Sydney Harbor
Bauer in the Sydney Harbor
16/06/2017
Pubblicato da Redazione
Yet another distinctive building will soon adorn the skyline of the largest city in Australia: the new Crown Sydney Hotel Resort, the first six-star hotel in Sydney, is currently being built in the
Yet another distinctive building will soon adorn the skyline of the largest city in Australia: the new Crown Sydney Hotel Resort, the first six-star hotel in Sydney, is currently being built in the Barangaroo South district.
With 69 floors (including mezzanines) and a height of 275 m, the hotel will be the tallest habitable building in the city. It will have 350 rooms, suites and luxury apartments, as well as restaurants, bars, luxury boutiques and conference rooms. Bauer Foundations Australia Pty Ltd and joint venture partner Piling Contractors execute the foundation work, which was commissioned by Crown Sydney Property Pty Limited, in August 2016.
Bauer is responsible for the design and the building of the perimeter retaining wall for the basement floor as well as constructing the foundation for the building using diaphragm wall elements, barrettes and bored piles for the building foundations. The 220 m long perimeter retaining wall will be extending several meter into the Sydney sandstone rock formations. The core areas of the foundation are especially complex, because the diaphragm wall elements will be installed as individual barrettes with various shapes. These barrettes are used as foundation elements but also building the finishing entire sub-ground lift pit structure. The T-shaped and L-shaped barrettes require up to 500 m³ of concrete.
The Barangaroo site had original marine structures and an old industrial gasworks. The gasworks had contaminated significant large areas of the site. Therefore the majority of the work needs to be performed in special protection suit and mask to protect the workforce. Another big challenges for the project is that the site is located within old marine structures. These partially left in place structures on the re-claimed land requires dealing with obstruction and voids during panel excavations of the foundations elements.
In total, Bauer Foundations Australia will construct roughly 8,000 m³ of ground improvement, 7,988 m² of diaphragm wall up to 1.5 m thick and over 7,800 m³ of barrettes up to 1.5 m thick, as well as 112 bored piles up to 50 m deep and with a max. diameter of 1.8 m. A Bauer MC 96 duty-cycle crane with a trench cutter BC 40 and a Bauer BG 40 will be used. The foundation work will continue until October 2017.
This is not the first project of the Australian subsidiary of Bauer Spezialtiefbau GmbH in Sydney Harbor area. From January 2012 to June 2013, Bauer Foundations Australia, together with a joint venture partner, constructed the foundation for three large office towers and several smaller residential and office complexes on the neighboring property. During that project, it was discovered that the top soil stratum of the former container terminal site is composed of a wide variety of back-fill material, such as brick, concrete and rubble as well as parts of old port facilities and dams. Rock with strengths of up to 100 MPa, depending on the depth, is found beneath a further layer of clay, sand and gravel.

Ultime notizie di Bauer Macchine Italia
Perforation
30/09/2024
Bauer Spezialtiefbau modernizes John Hart Dam in Canada
Improvement of downstream public safety and facility reliabi...
Perforation
18/07/2024
Bauer secures port project in Scottish town of Ardersier
Bauer constructs diaphragm walls up to 42 m deep and anchor...

Perforation
05/12/2023
Bauer relies on full e-power during Dutch infrastructure project
Innovative electric drill rig from Klemm in operation for th...

Perforation
04/11/2023
Bauer India constructs the deepest diaphragm wall element
Bauer India constructs the deepest diaphragm wall element du...

Perforation
27/10/2023
Klemm Bohrtechnik GmbH celebrates double anniversary
This year, Klemm Bohrtechnik GmbH is celebrating two anniver...

Perforation
26/09/2023
Brownfield Remediation from A to Z on Berlin Airport Grounds
Alongside the operations building, they also needed to disma...
Altri International
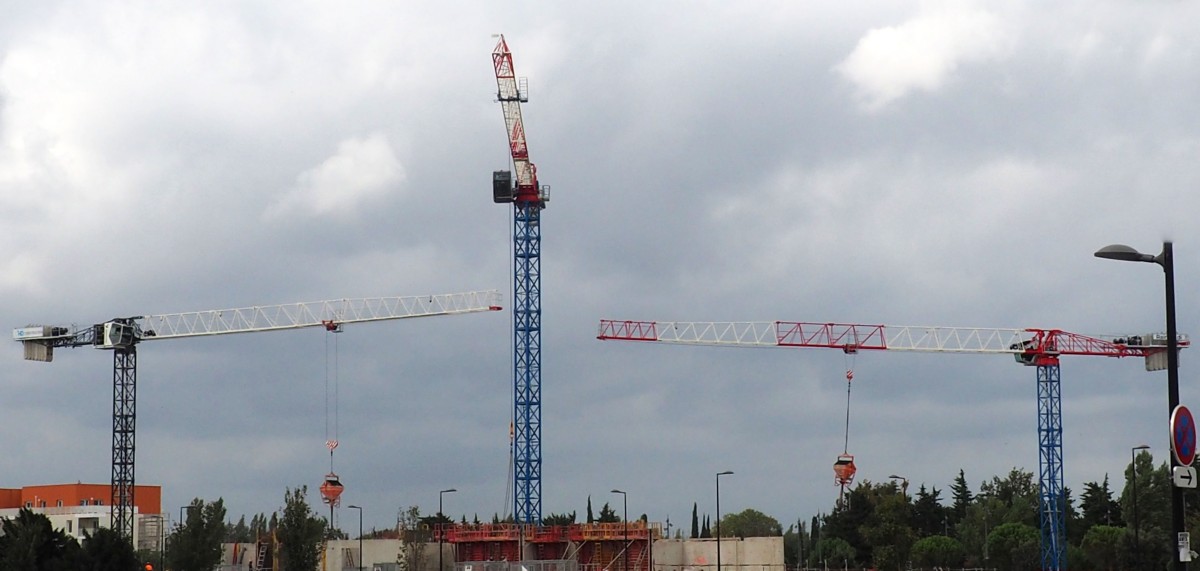
International
23/11/2024
GPMat International takes delivery of two Raimondi T147s residential development in the South of France
- Official agent of France expands its product lineup with t...
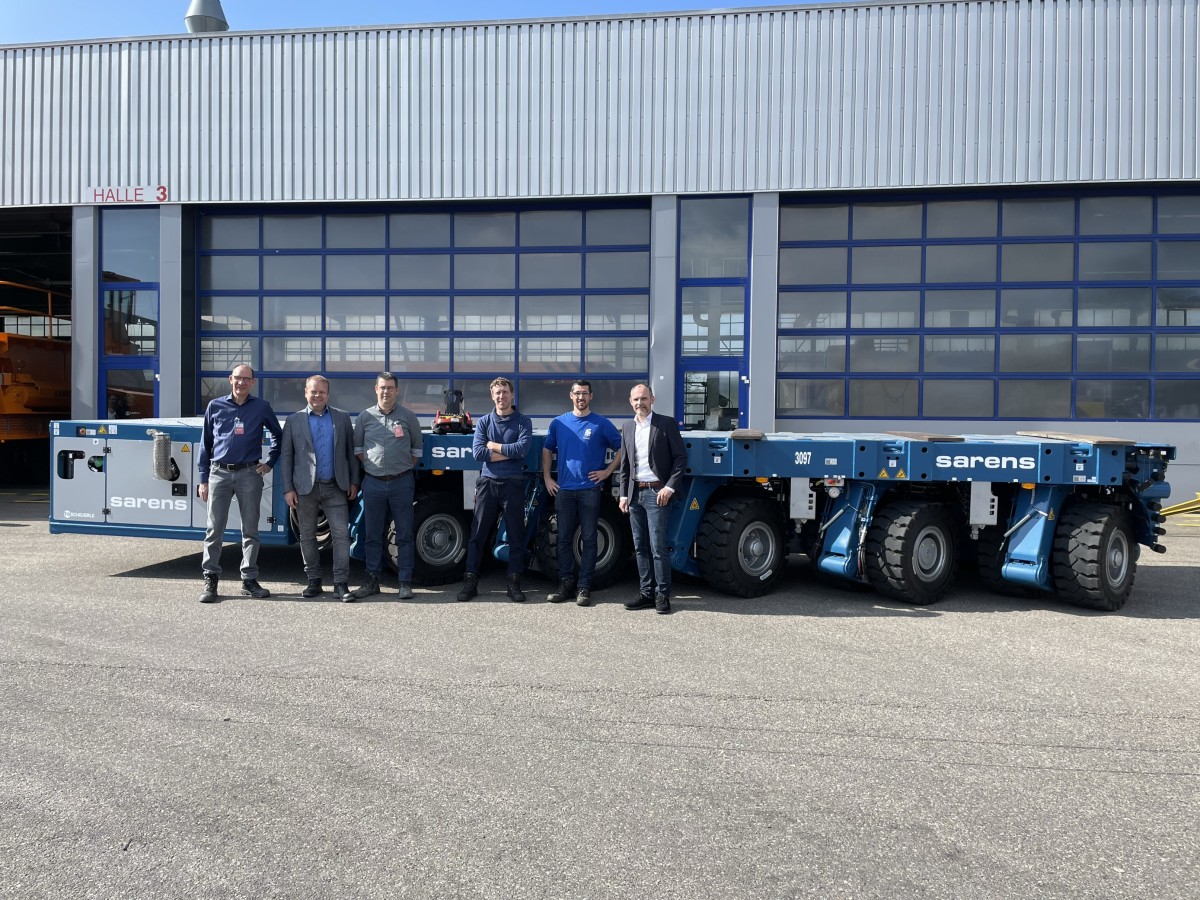
International
22/11/2024
Sarens acquires additional SCHEUERLE SPMT K24 modules
renowned for its expertise in crane rental services, heavy l...
International
22/11/2024
Five WOLFF cranes modernize Oslo’s Ulven district
With a total of five WOLFF cranes of type 7534.16 Clear, Wol...
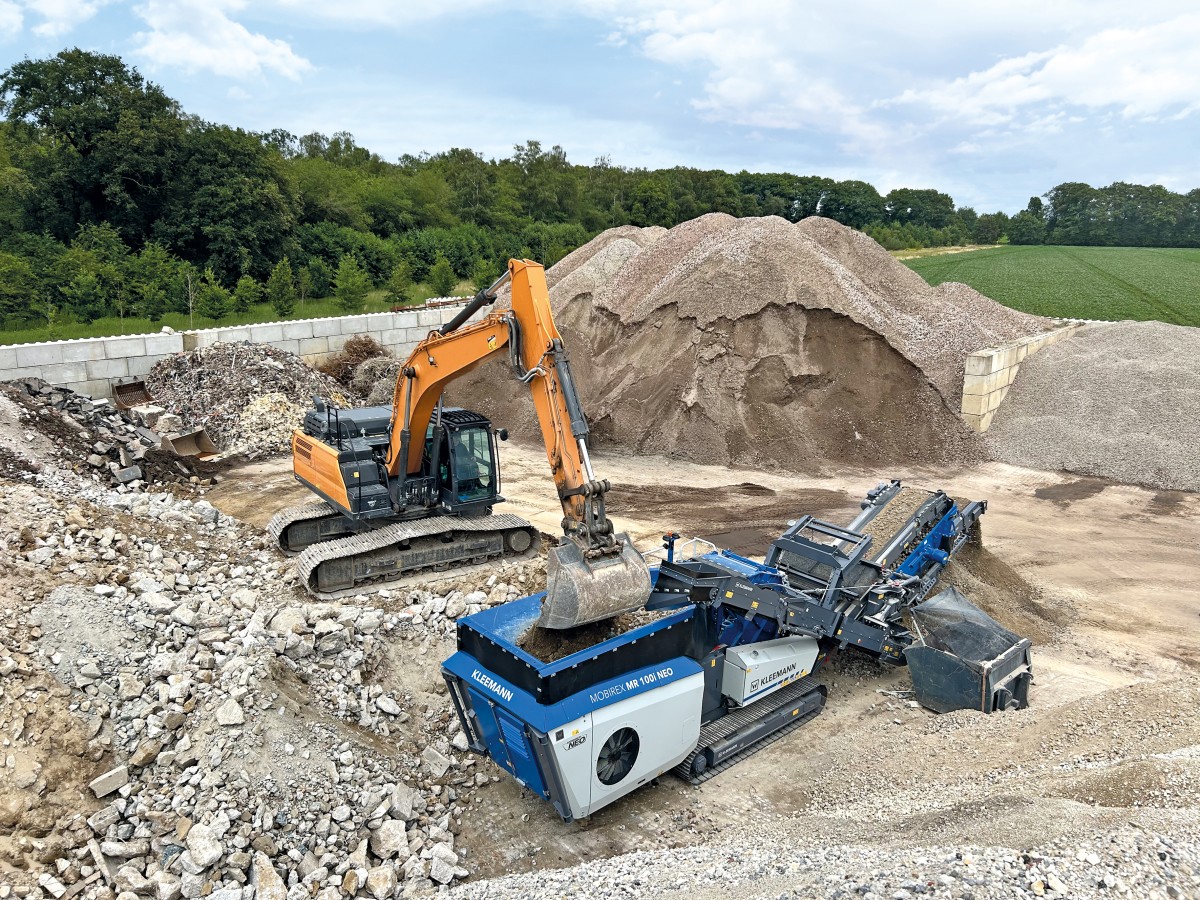
International
21/11/2024
Kleemann: New compact crusher used for recycling
Impact crusher MOBIREX MR 100i NEO impresses during operatio...
International
21/11/2024
SITECH partners with Royal Engineers to create poppy and demonstrate tech offering
The demostration involved creating a ground-level poppy desi...
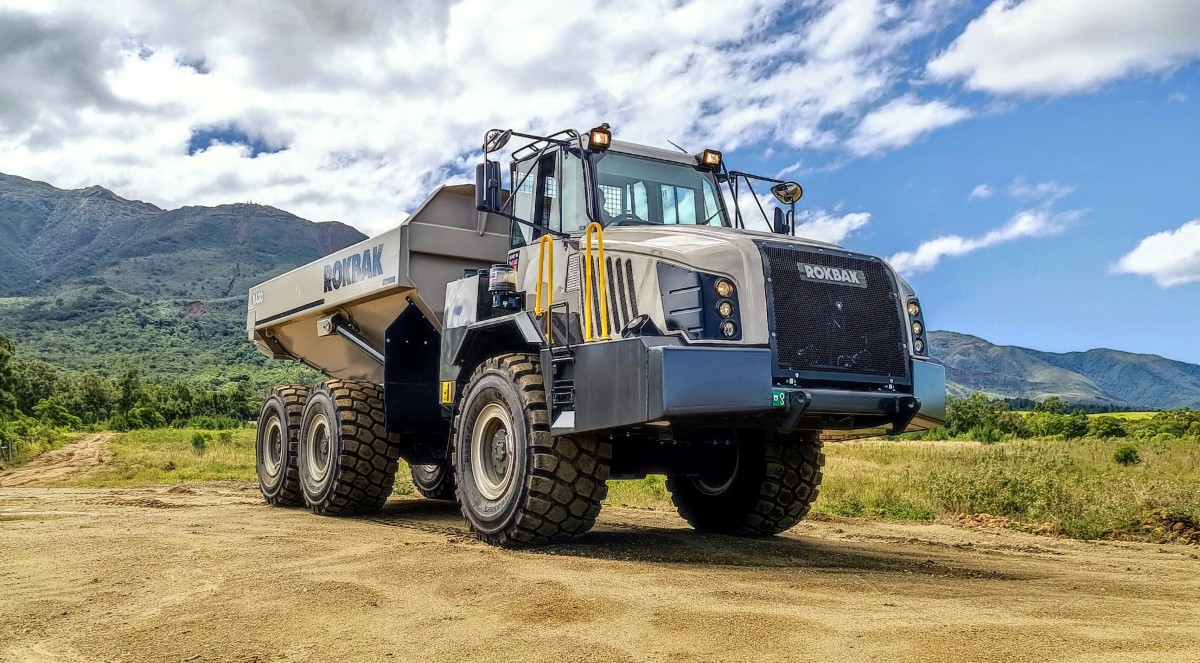
International
20/11/2024
Strong and stable RA30 trucks carry the weight at New Caledonian mine
Three Rokbak RA30 trucks are delivering exceptional durabili...











