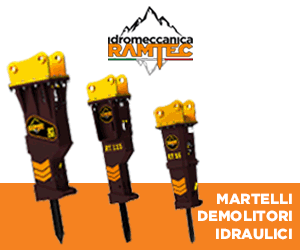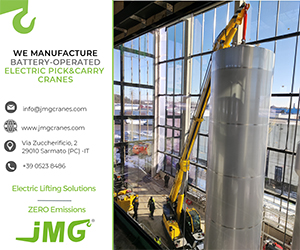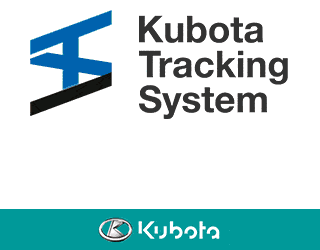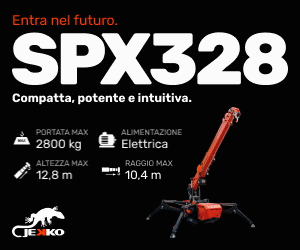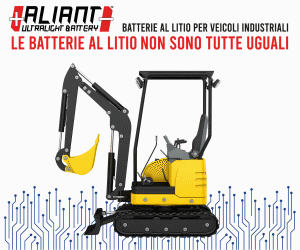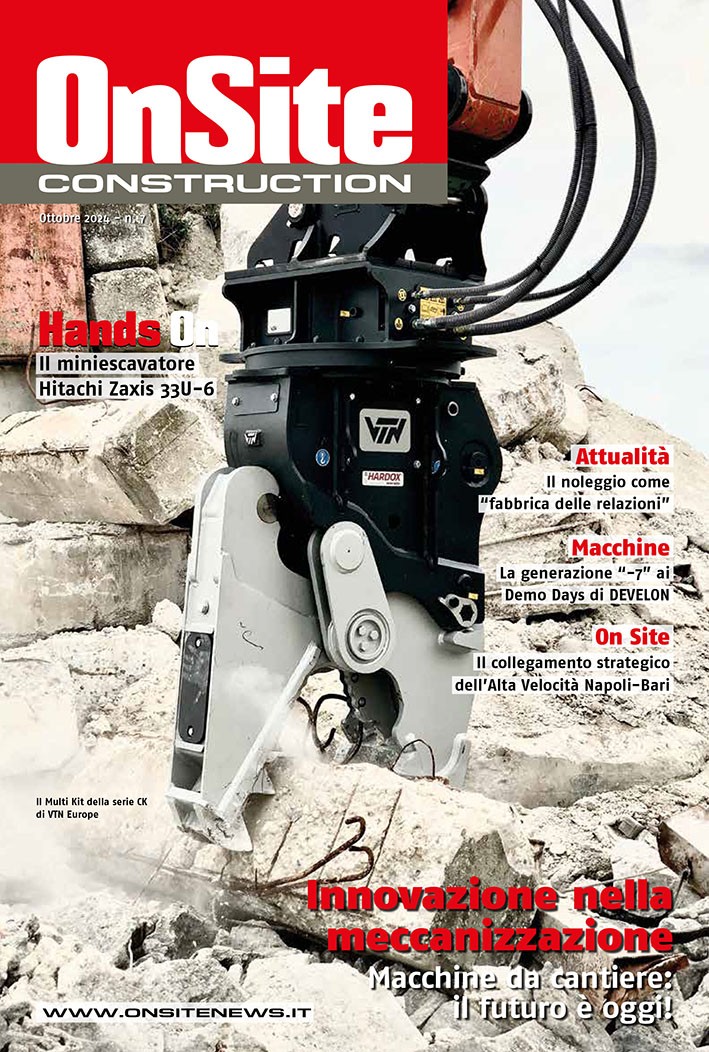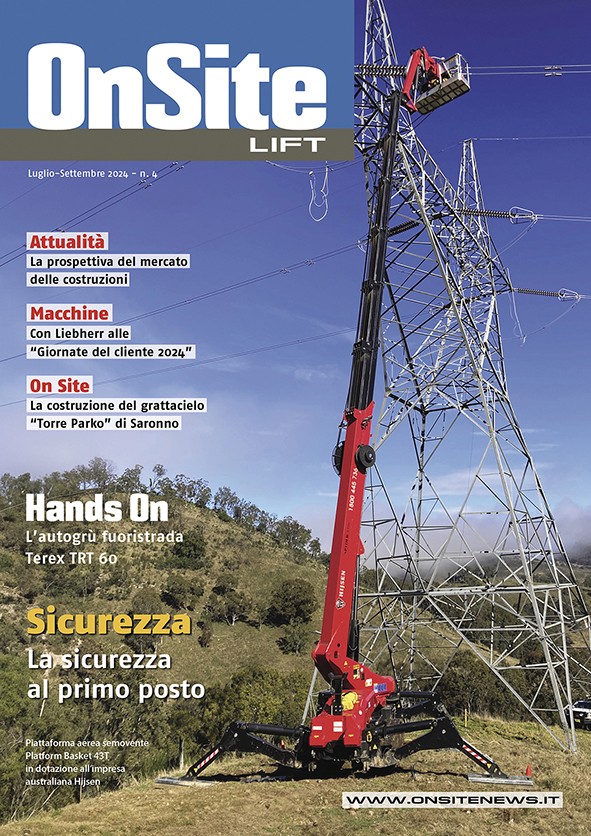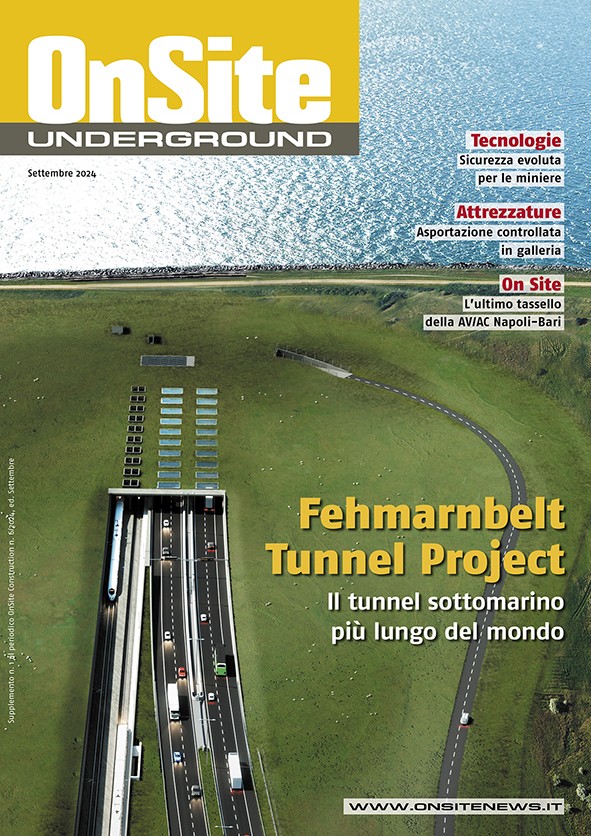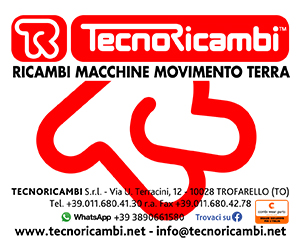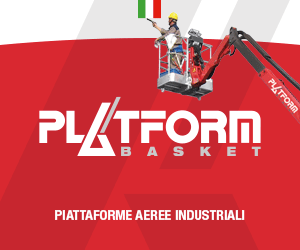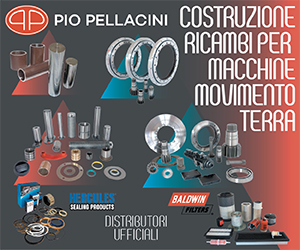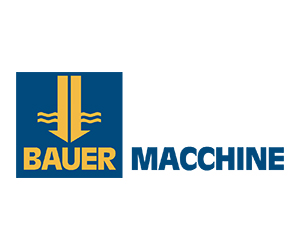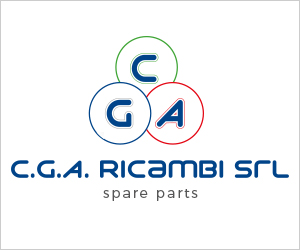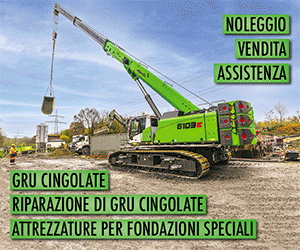Home \ International \ Crane Planner 2.0: 3D lift planning now with new Liebherr mobile cranes
Crane Planner 2.0: 3D lift planning now with new Liebherr mobile cranes
04/03/2022
Pubblicato da Redazione
Crane Planner 2.0 is the professional lift planning and visualisation solution for lifting work. Liebherr LTM 1650-8.1, LTM 1450-8.1, LTM 1300-6.2, LTM 1250-5.1 and LTM 1230-5.1 cranes are now included in the program.
The latest version 1.7 of Liebherr’s lift planning software includes even more features – three-dimensional lift planning can be carried out for further LTM mobile cranes from Ehingen. In addition to the LTM 1750-9.1, which was already included in the program, the LTM 1650-8.1, LTM 1450-8.1, LTM 1300-6.2, LTM 1250-5.1 and LTM 1230-5.1 are now also available for planning work. Additional telescopic mobile cranes are being added to Crane Planner 2.0 at regular intervals. The LTM 1350-6.1 will be the first of these. Users of the current version will enjoy the benefit of the new crane models and functions automatically and free of charge following the update. This also includes the new distance tool, which enables objects such as machines and buildings to be positioned relative to each other with centimetre precision.
The Liebherr Crane Planner 2.0 helps users to identify solutions and procedures for their lifting work in advance. This enables complicated heavy lifts with crawler cranes as well as supposedly quick and easy taxi lifts by mobile cranes to be completed safely. The tool combines an interactive 3D visualisation of the machines, the loads and surrounding objects with dimensions, a positioning tool and Google Maps, without the need for expensive CAD programs or high performance computers. The results of the planning process can be exported in the form of a report and sent to the customer. This means that evensmall crane contractors can compete for large tenders. The combination of an attractive, three-dimensional user interface and the exact machine data of the load moment limitation from the LICCON crane control system is unique. The data displayed in Crane Planner 2.0 are determined using exactly the same calculation logic as the live data generated by the real mobile and crawler cranes. Key data such as ground pressures, support pressures, lifting capacities and centres of gravity are calculated simultaneously. Each time the configuration, load or geometry ischanged, a new calculation is carried out.
Challenging planning tasks can be completed professionally in 2D using the ‘Free’ version. The range of functions is similar to the time-tested LICCON work planner. The ‘Pro’ version also contains detailed, interactive 3D models of the cranes, as well as a library with various 3D objects such as buildings, roads, machines or load objects. Map views from Google Maps and 3D data can be included in the display in the correct scale. Ease of use was the main priority during the development of Crane Planner 2.0. No special expertise is required to use the program and apart from a standard PC, no additional hardware is required.

Ultime notizie di Liebherr Italia

Lifting
19/11/2024
Liebherr Tower Cranes and John Paul Construction celebrate 50 years of partnership
Irish construction company John Paul Construction is celebra...

Lifting
29/10/2024
Wertz-Autokrane takes delivery of Liebherr LTM 1110-5.2 mobile crane
– The new 110-tonne crane complements the Wertz crane fleet...

Lifting
23/10/2024
New Liebherr mobile cranes for Scotland
To mark its 20th anniversary, Stoddart Crane Hire gave itsel...
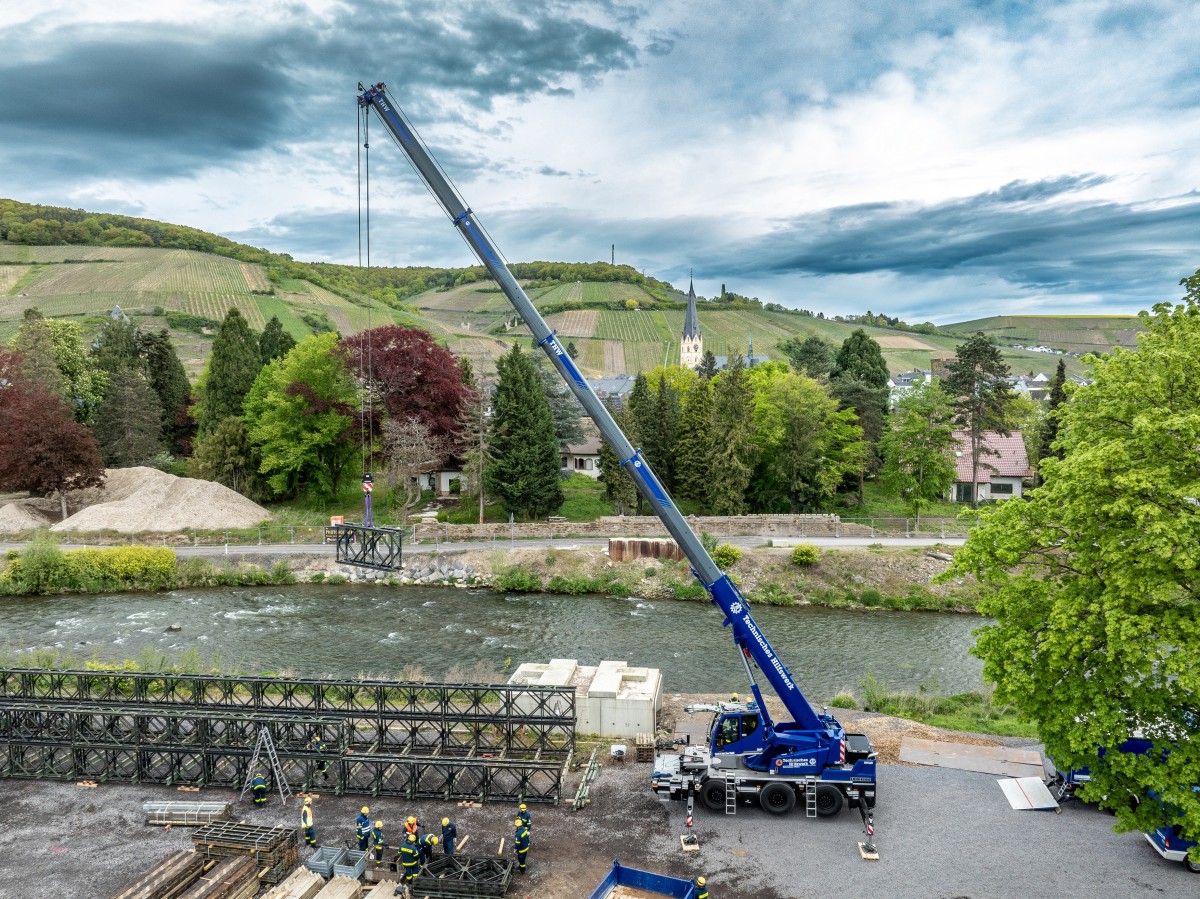
Lifting
17/10/2024
German Federal Agency for Technical Relief places its trust in Liebherr compact cranes
The German Federal Agency for Technical Relief (THW) placed...

Lifting
14/10/2024
S.A.S Group expands Liebherr crane fleet
S.A.S Group expanded its Liebherr crane fleet with LTM 1300-...
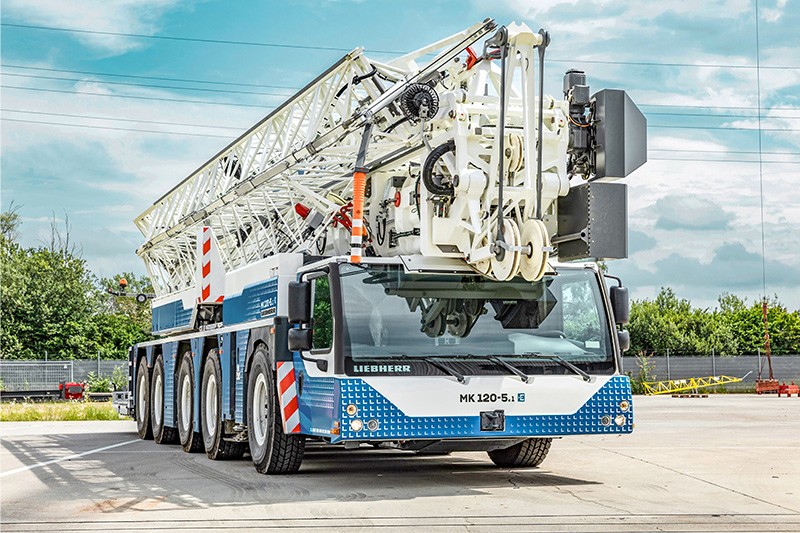
Lifting
04/10/2024
Liebherr’s mobile construction crane range is expanding
MK 120-5.1, now available to order, is an agile five-axle mo...
Altri International
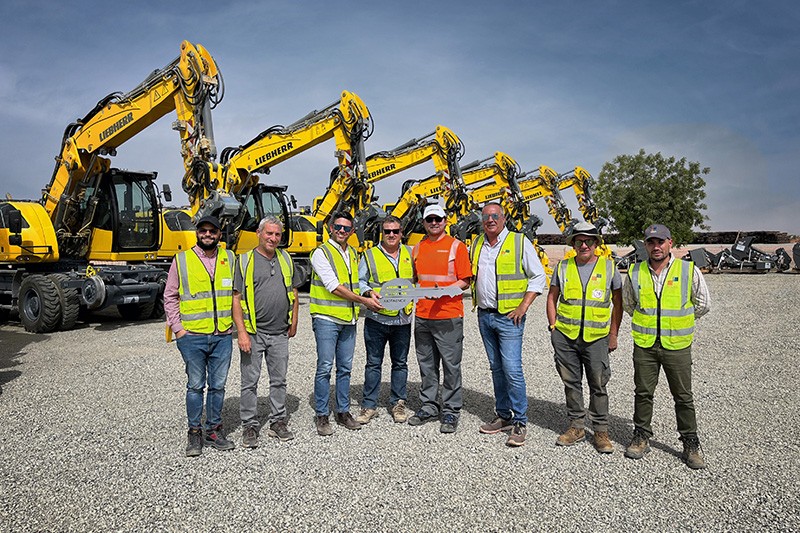
International
26/11/2024
Mota-Engil orders 10 Liebherr railroad excavators for a major project in West Africa
The Portuguese construction company Mota-Engil has once agai...
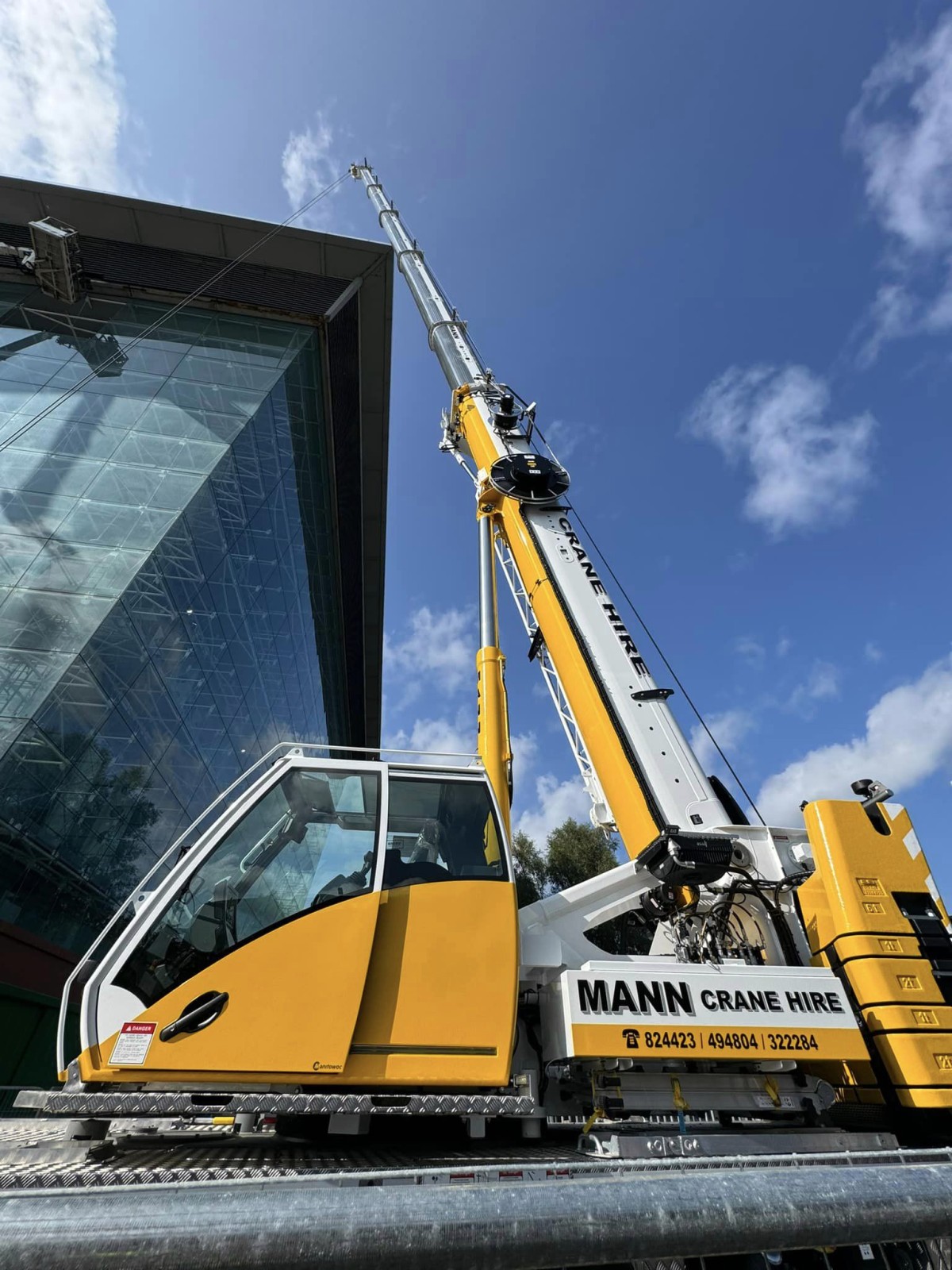
International
25/11/2024
New Grove GMK3060L-1 drives busy schedule for Mann Crane Hire
• Mann Crane Hire selected the GMK3060L-1 for its class-lead...

International
25/11/2024
Prinoth Unveils Expanded Production Facility in Granby, Canada
Prinoth held an event to announce the official opening of it...
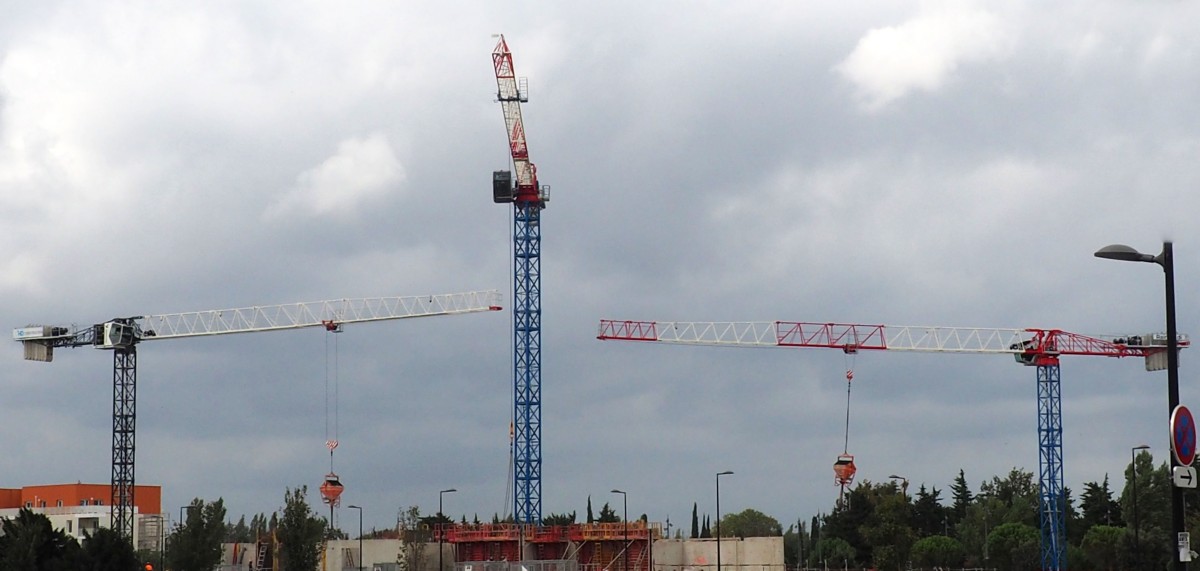
International
23/11/2024
GPMat International takes delivery of two Raimondi T147s residential development in the South of France
- Official agent of France expands its product lineup with t...
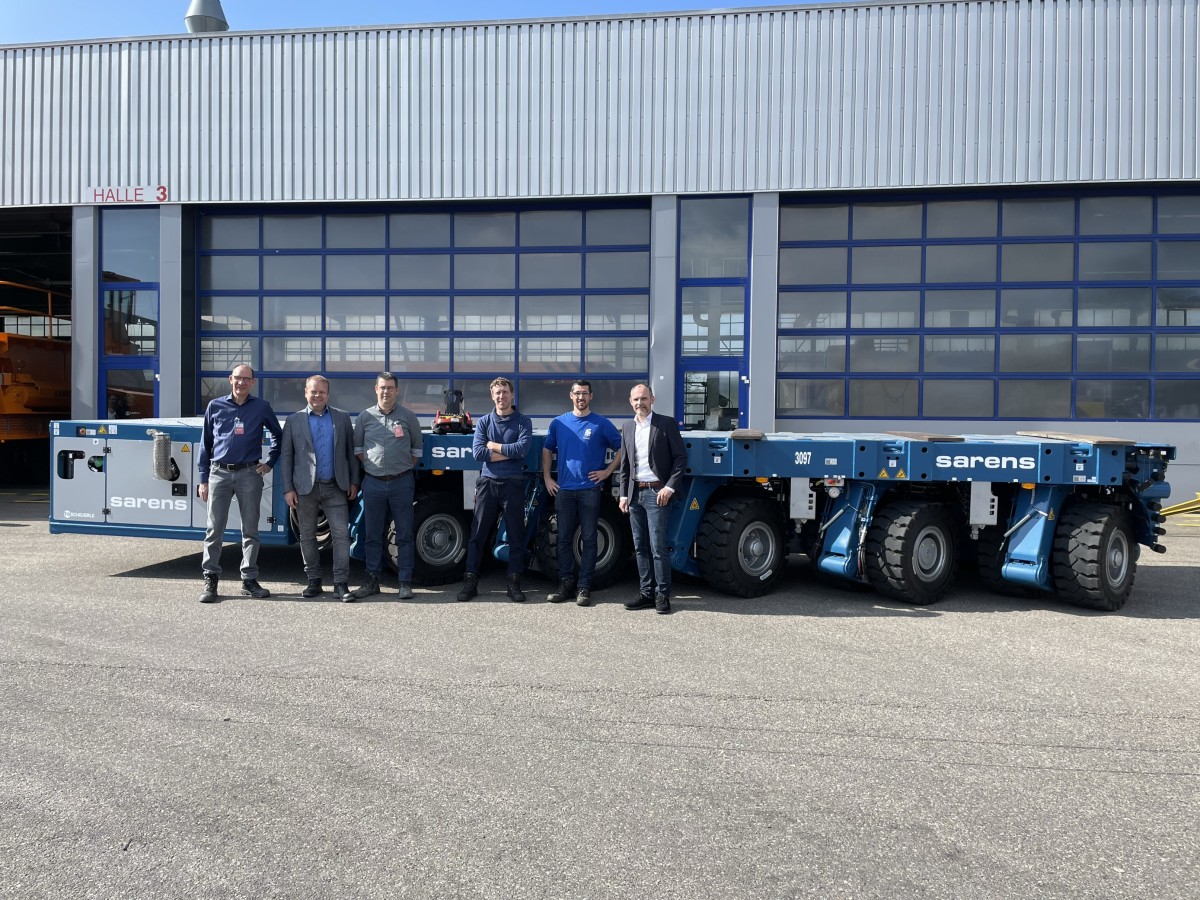
International
22/11/2024
Sarens acquires additional SCHEUERLE SPMT K24 modules
renowned for its expertise in crane rental services, heavy l...
International
22/11/2024
Five WOLFF cranes modernize Oslo’s Ulven district
With a total of five WOLFF cranes of type 7534.16 Clear, Wol...


















